Golf Course Views, Five Bedrooms, Pet-Friendly, Remodeled Kitchen
Welcome to Fairway View Retreat, a spacious multi-level home nestled along Oakway Golf Course in Eugene's Spyglass neighborhood. With direct golf course frontage and scenic fairway views, this retreat is designed for families, groups, and pet owners seeking a flexible, welcoming space. Enjoy five bedrooms with diverse layouts, a remodeled fully stocked kitchen, and expansive communal areas—offering comfort and privacy for every guest. The pet-friendly policy accommodates up to three pets (leashed outdoors per city ordinance), and the quiet cul-de-sac location ensures a peaceful, exclusive atmosphere. Please note, this home is intended for respectful gatherings only, with strict party restrictions and neighborhood quiet hours in place.
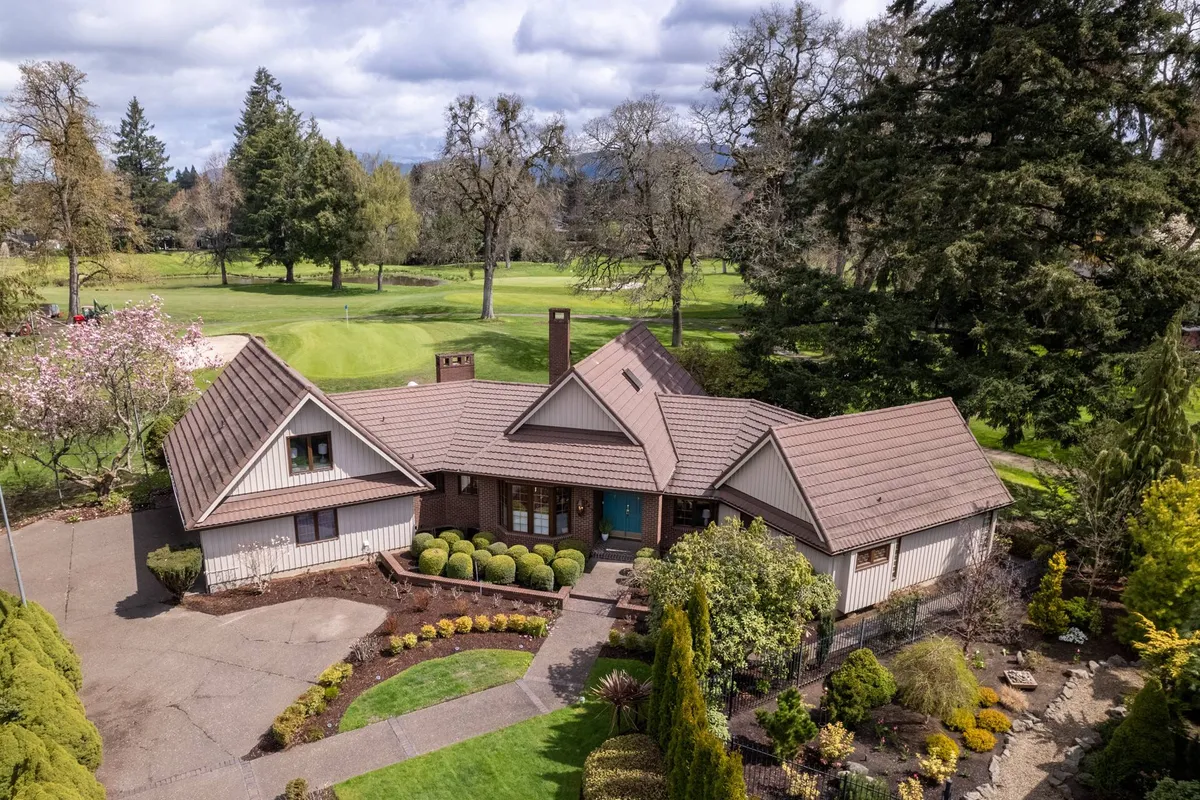
Direct golf course frontage and sweeping views, five flexible bedrooms for groups and families, remodeled fully stocked kitchen, pet-friendly policy (up to three pets), and spacious communal living areas in a quiet, upscale neighborhood.
The Great Gathering Spaces: Light, Comfort, and Connection
Features
- • Vaulted ceilings
- • Oversized windows
- • Plush seating
- • Formal dining room
- • Remodeled, fully stocked kitchen
- • Large flat screen TVs
- • Garage lounge with additional seating
- • Living and dining areas flow together
- • Kitchen opens to dining and living spaces
- • Family room connects to main living areas
- • Garage lounge accessible from main level
Step inside and be greeted by an open expanse of living, dining, and lounge areas designed for togetherness and relaxation. Bathed in natural light from vaulted ceilings and oversized windows, the living room features plush, stylish seating and captivating views of the golf course. The formal dining room flows seamlessly from here, setting the stage for memorable meals and heartfelt conversation. Just beyond, the remodeled kitchen—fully stocked and ready—invites culinary creativity, perfect for group feasts or casual breakfasts. For movie nights or game days, the family room serves as a flexible retreat with a large flat screen TV and more panoramic fairway vistas. Need extra space? The adjacent garage lounge adds a second TV and adaptable seating, making it a hit with kids, teens, or anyone seeking a bonus hangout zone.
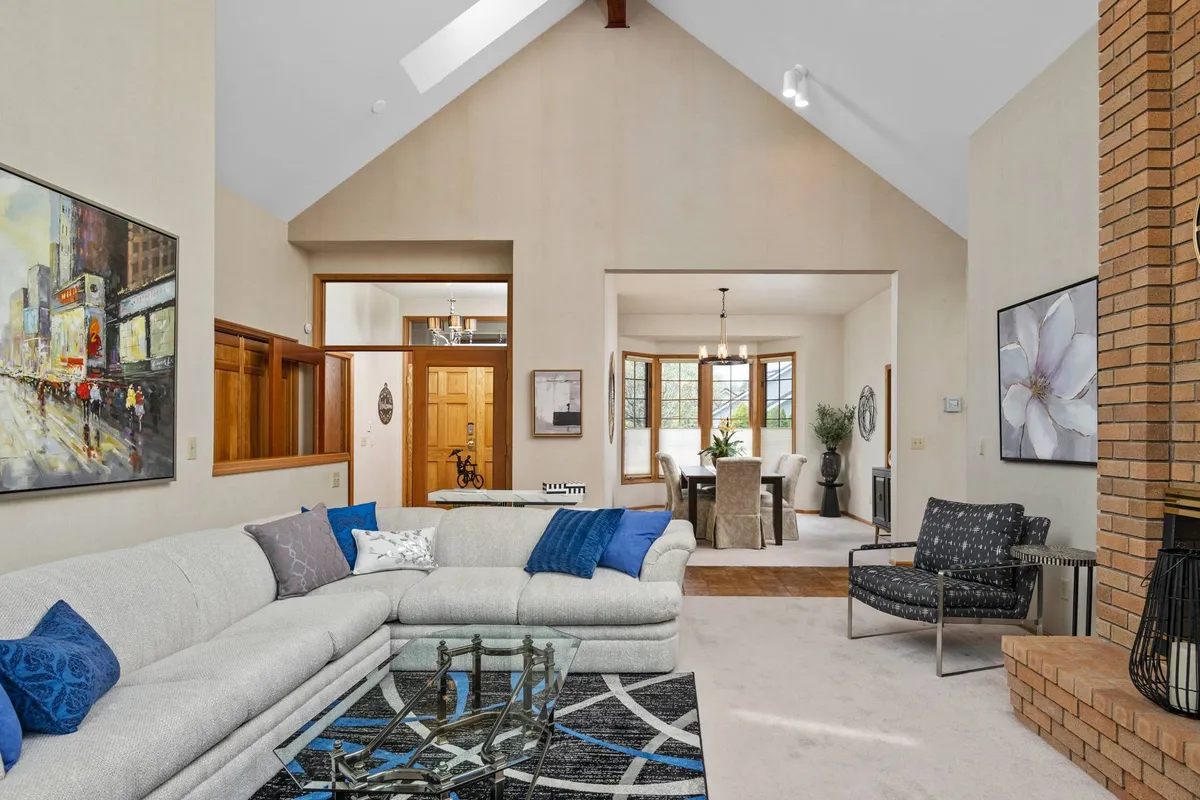
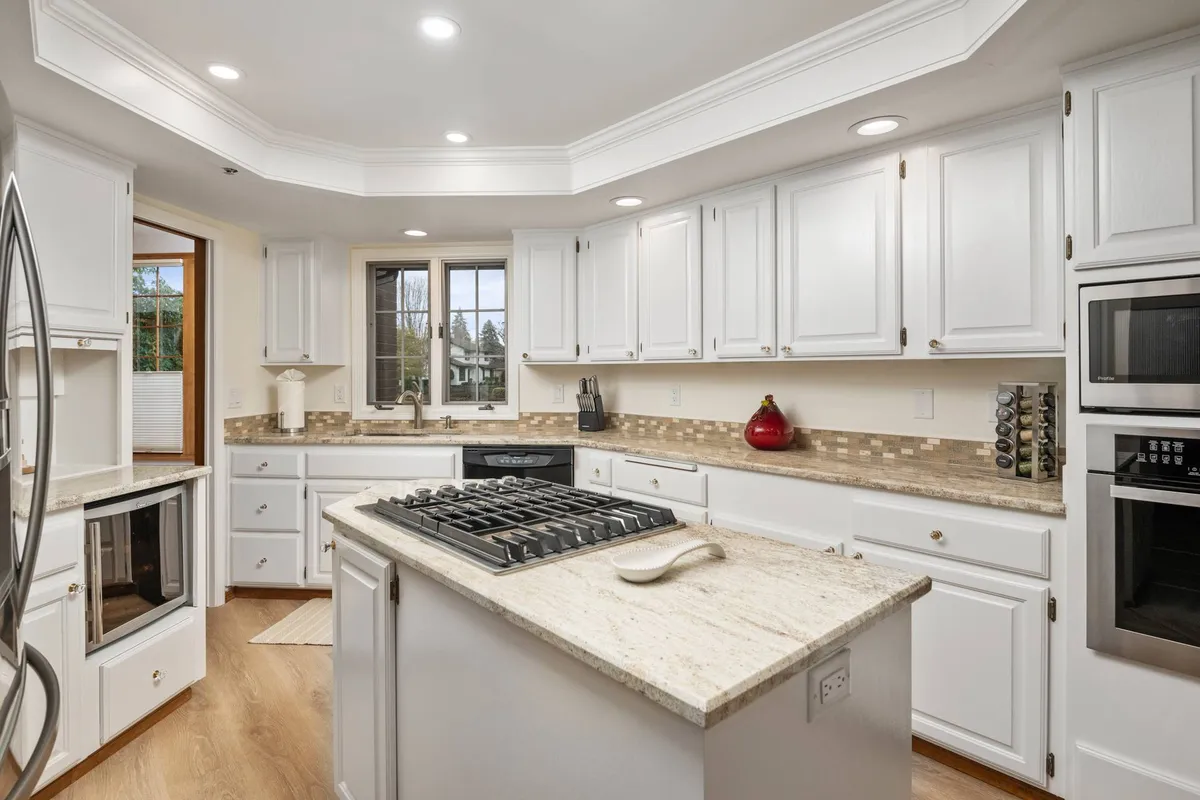
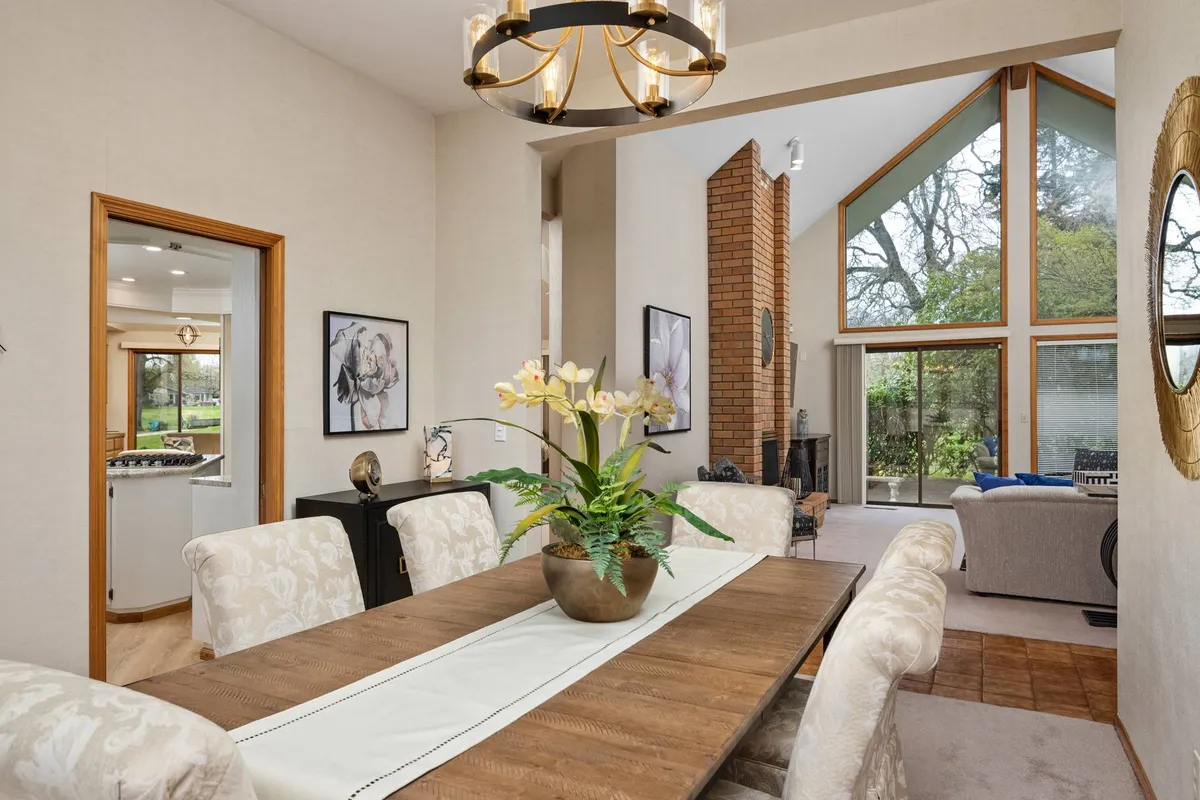
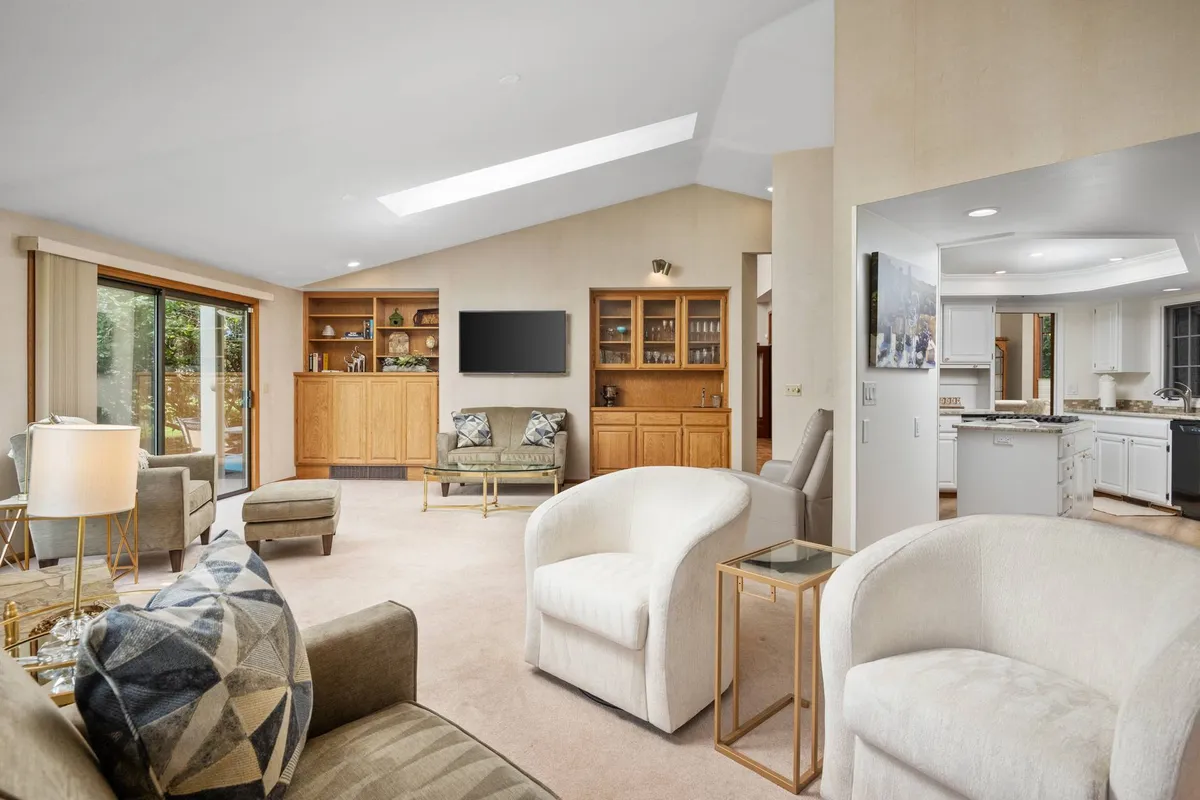
Private Retreats: Flexible Bedrooms for Every Guest
Features
- • Five bedrooms with diverse layouts
- • Luxury bedding
- • Curated décor
- • Private deck off queen suite
- • Walk-in closet
- • Pack n play and rocking chair
- • Direct patio access from king suite
- • Bedrooms span both home levels
- • Deck and patio connected to primary suites
Find rest and privacy in five thoughtfully appointed bedrooms spread across both levels—ideal for multi-generational families, extended groups, or friends traveling together. Upstairs, an oversized queen suite with sitting area and access to a private deck offers rejuvenating mornings with golf course sunrises, while a cheerful twin room is perfect for little ones. Downstairs, the primary king suite provides a sanctuary with its own cozy seating, walk-in closet (pack n play and rocking chair included), and direct patio access—ideal for parents or those seeking a tranquil escape. Two additional bedrooms (one king, one full in the converted office) round out the options, ensuring everyone has a comfortable place to unwind. All sleeping spaces feature luxury bedding, curated décor, and quiet zones for true relaxation.
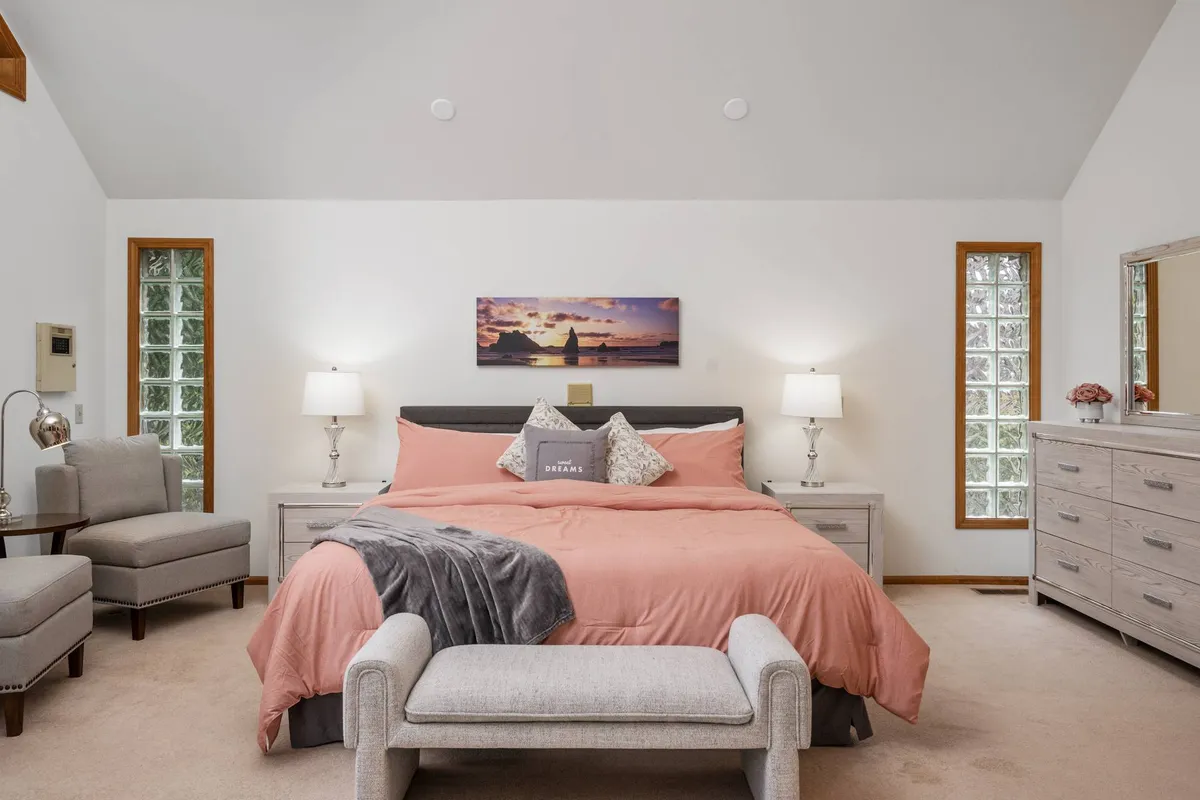
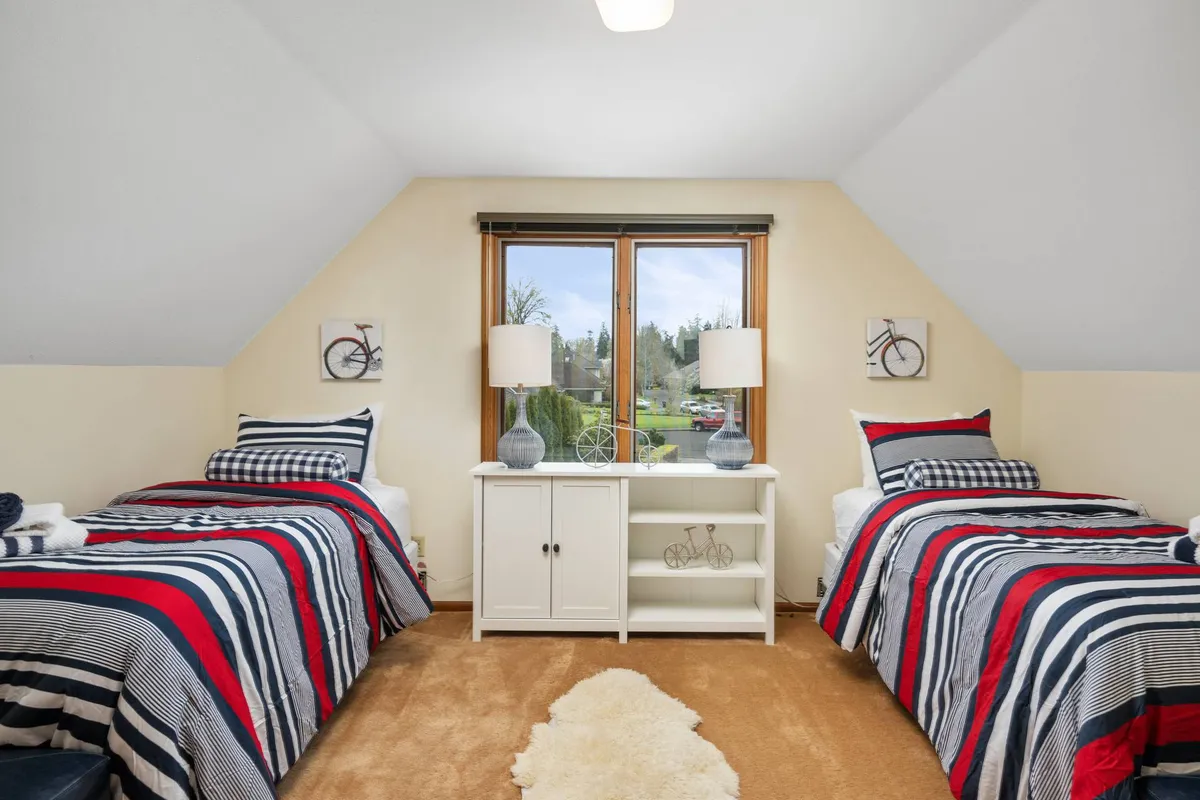
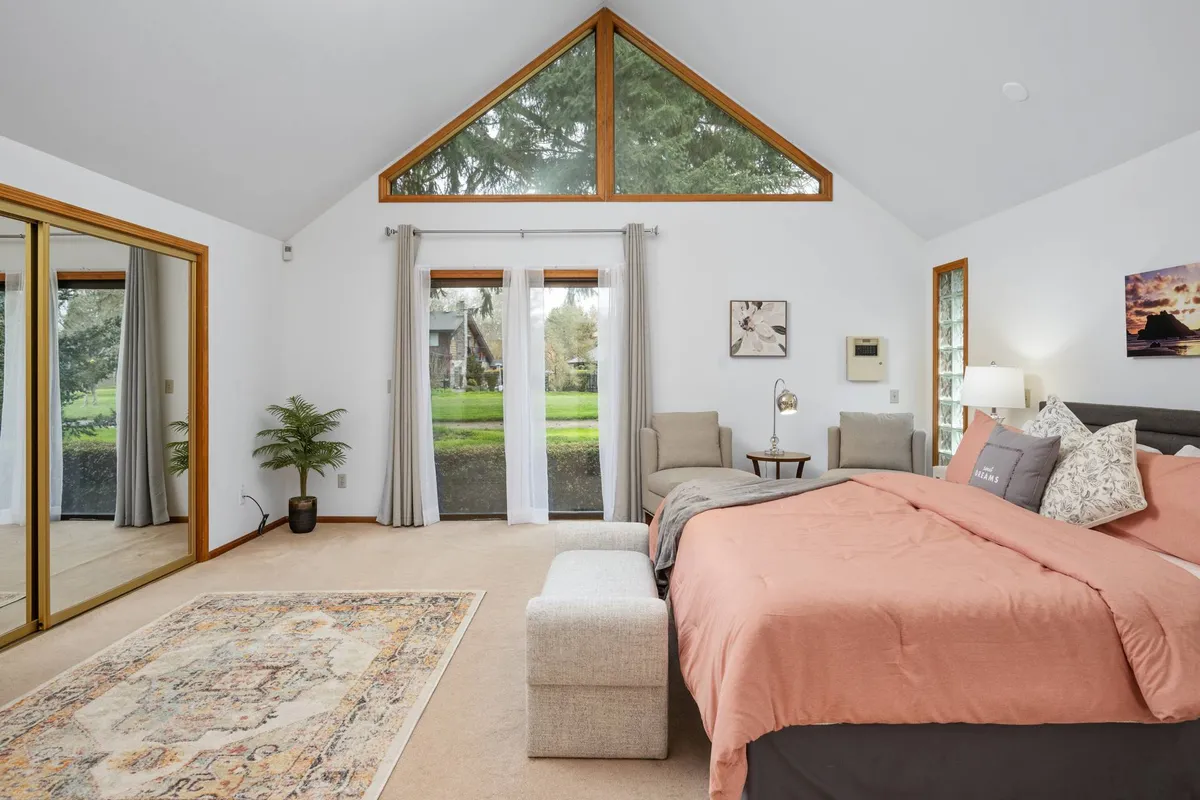
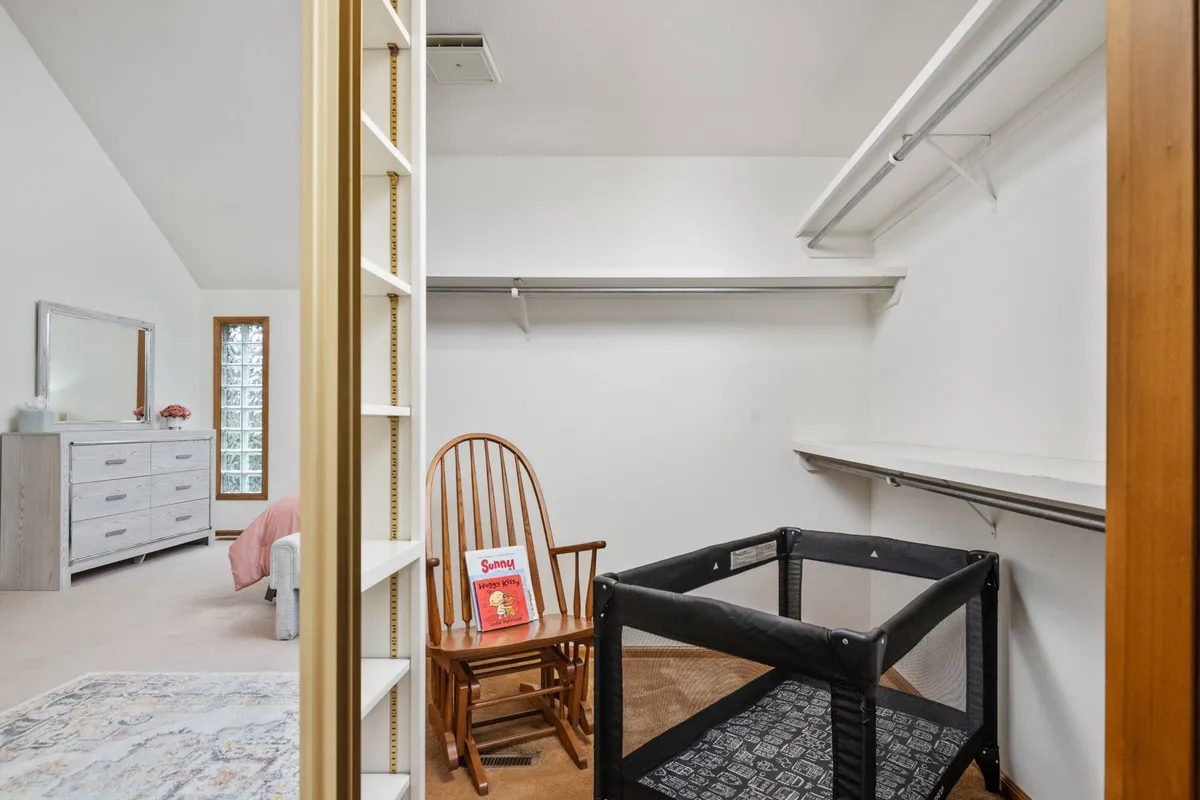
Scenic Sanctuary: Golf Course Views and Outdoor Serenity
Features
- • Golf course views
- • Upstairs deck
- • Landscaped gardens
- • Patio seating
- • Sliding doors
- • Deck and patio accessible from main living spaces and bedrooms
- • Outdoor and indoor spaces visually connected
Embrace the tranquil lifestyle of Spyglass with outdoor spaces designed for restful moments and scenic enjoyment. Step onto the back patio or the upstairs deck to enjoy sweeping vistas of the lush golf course—perfect for sipping coffee at sunrise or unwinding with a glass of wine as the sun sets. Impeccably landscaped gardens in both front and back create an inviting oasis, while oversized windows and sliding doors blur the boundary between inside and out. These spaces draw guests to linger, watch golfers stroll by, or simply relax in the serenity that true golf frontage provides.
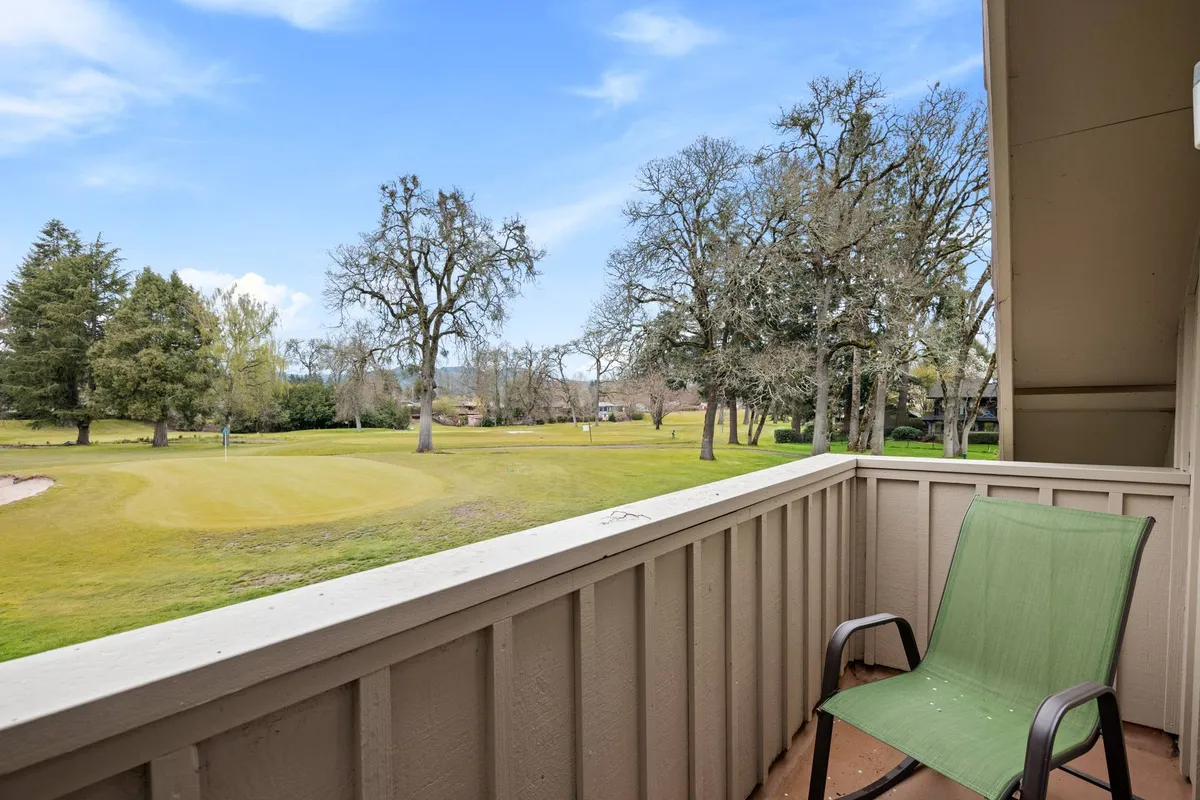
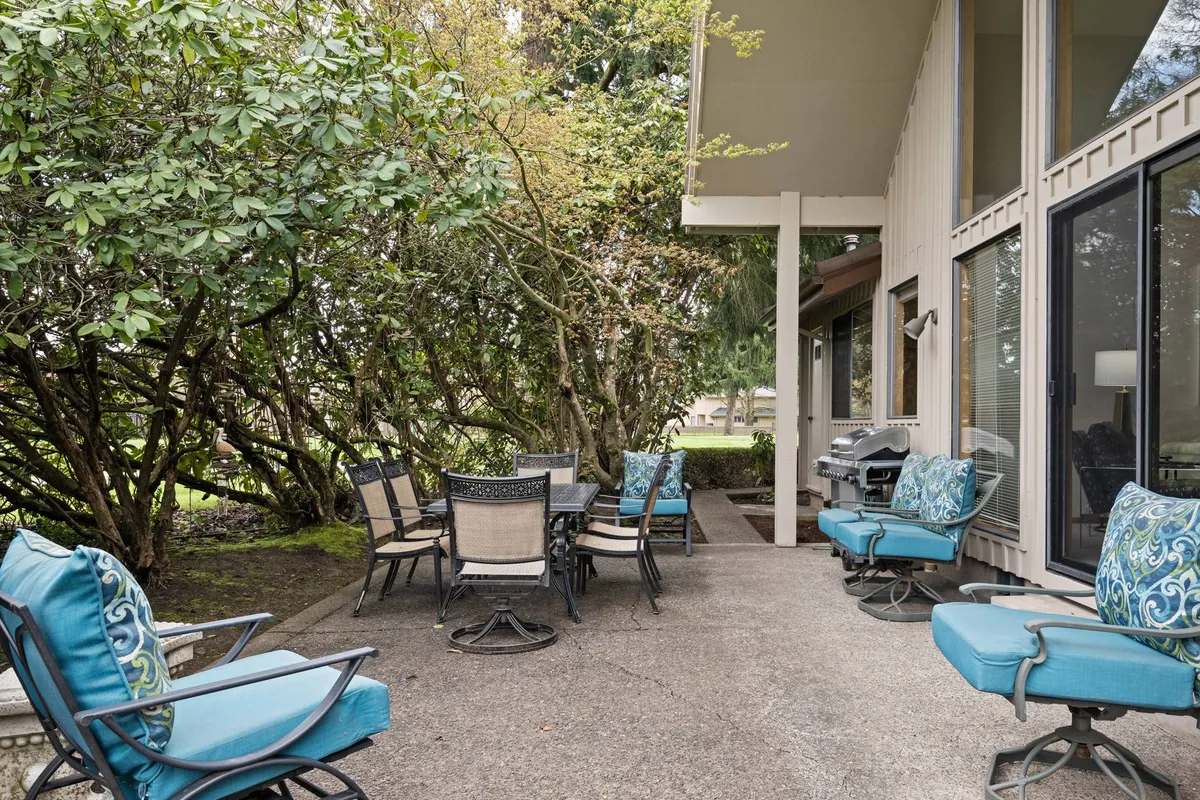
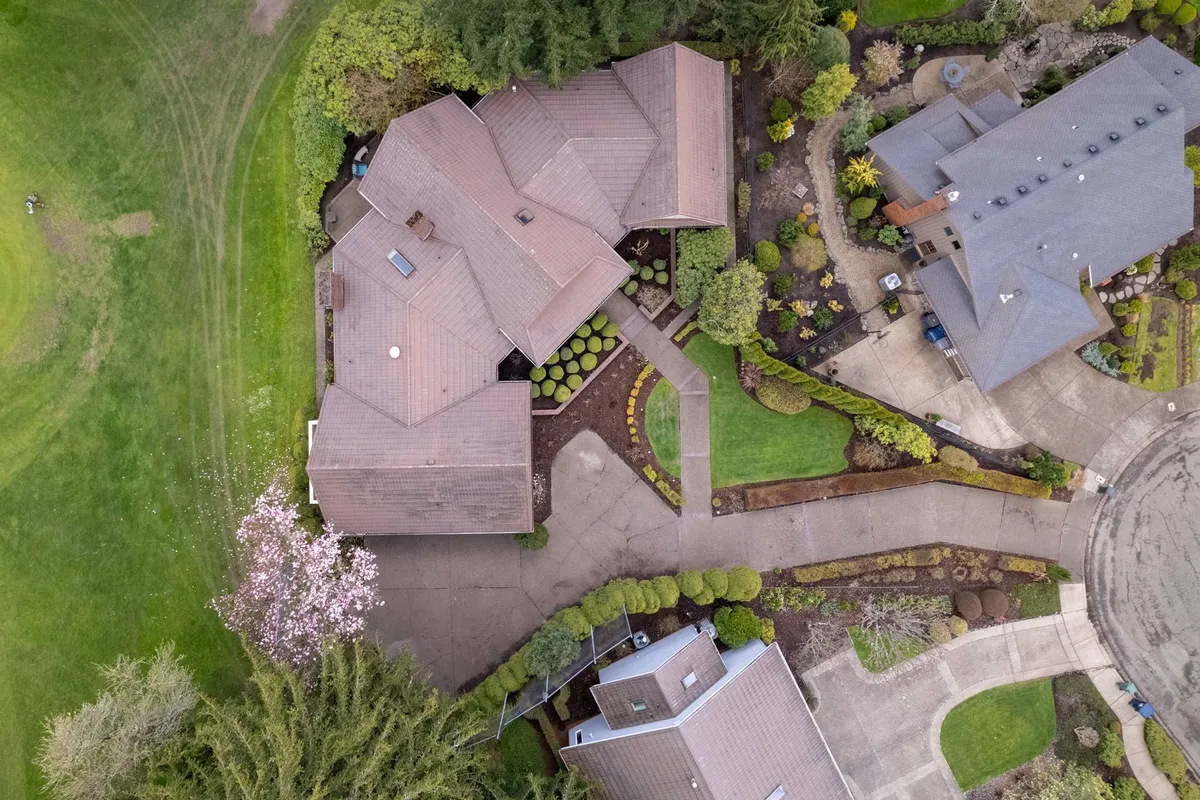
Pet-Friendly Comfort—with Careful Considerations
Features
- • Pet-friendly policy (up to three pets allowed)
- • Spacious indoor areas
- • Access to walking paths
- • Easy transition from indoor living spaces to outdoor walks
Bringing your furry family member? This home welcomes up to three pets (with applicable pet fees)—just note that, per city ordinance, four-legged guests must be leashed at all times outdoors, as the yard is not fully fenced. Enjoy ample indoor space for pets to relax with the family, and quick access to scenic walks along the quiet cul-de-sac and golf course perimeter. Clear pet policies and thoughtful touches mean everyone, two- and four-legged alike, can feel at home—while peace of mind prevails for both pet owners and neighbors.
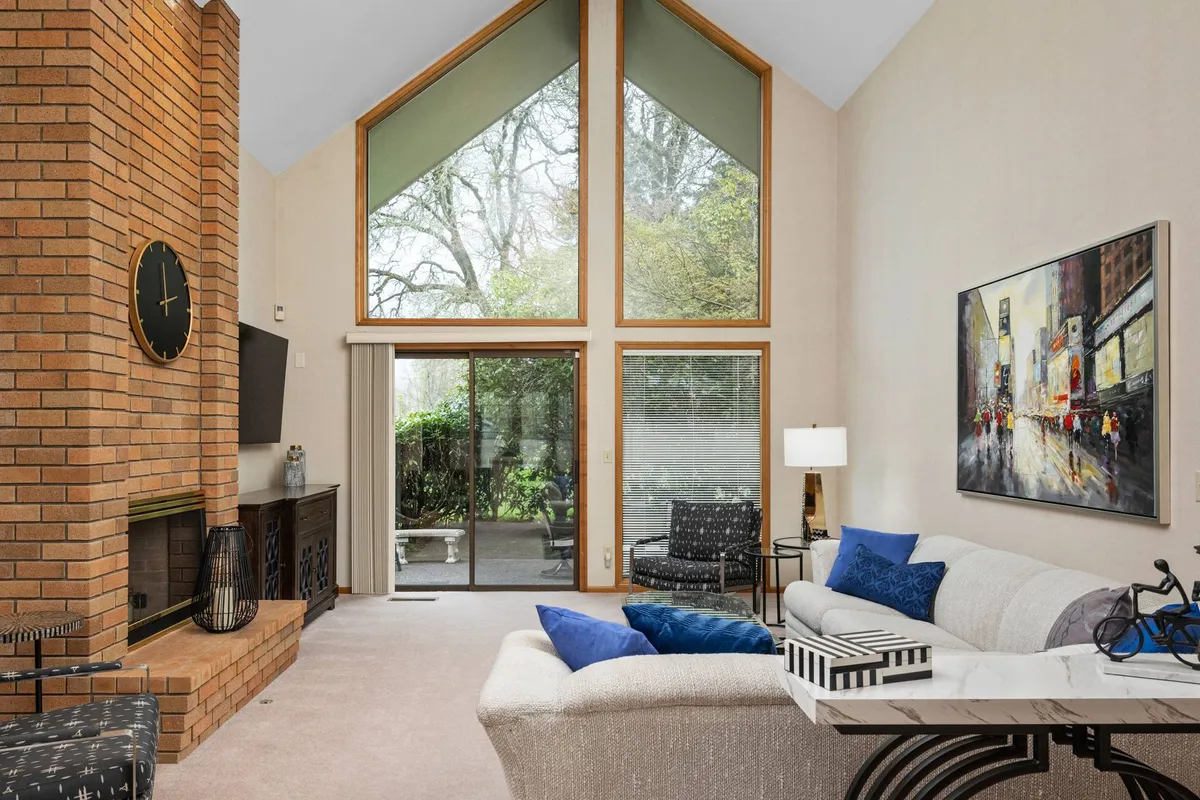
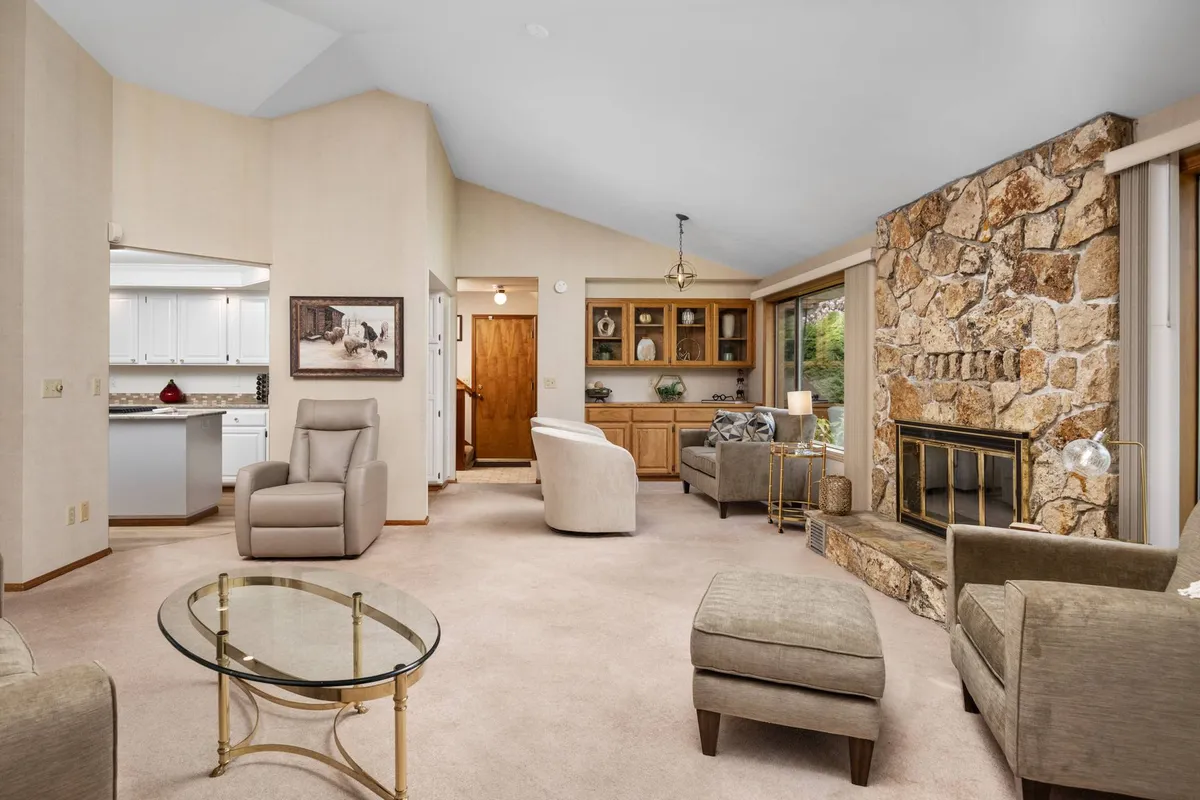
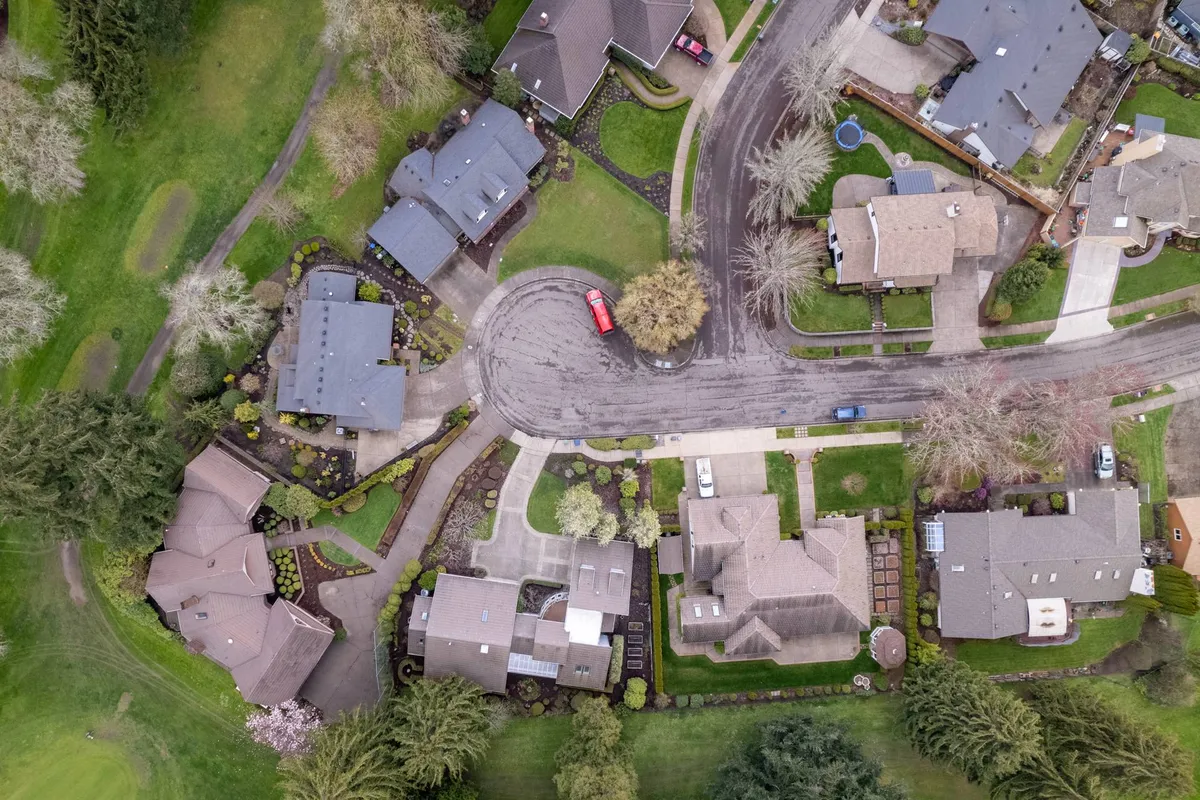
Explore the Area
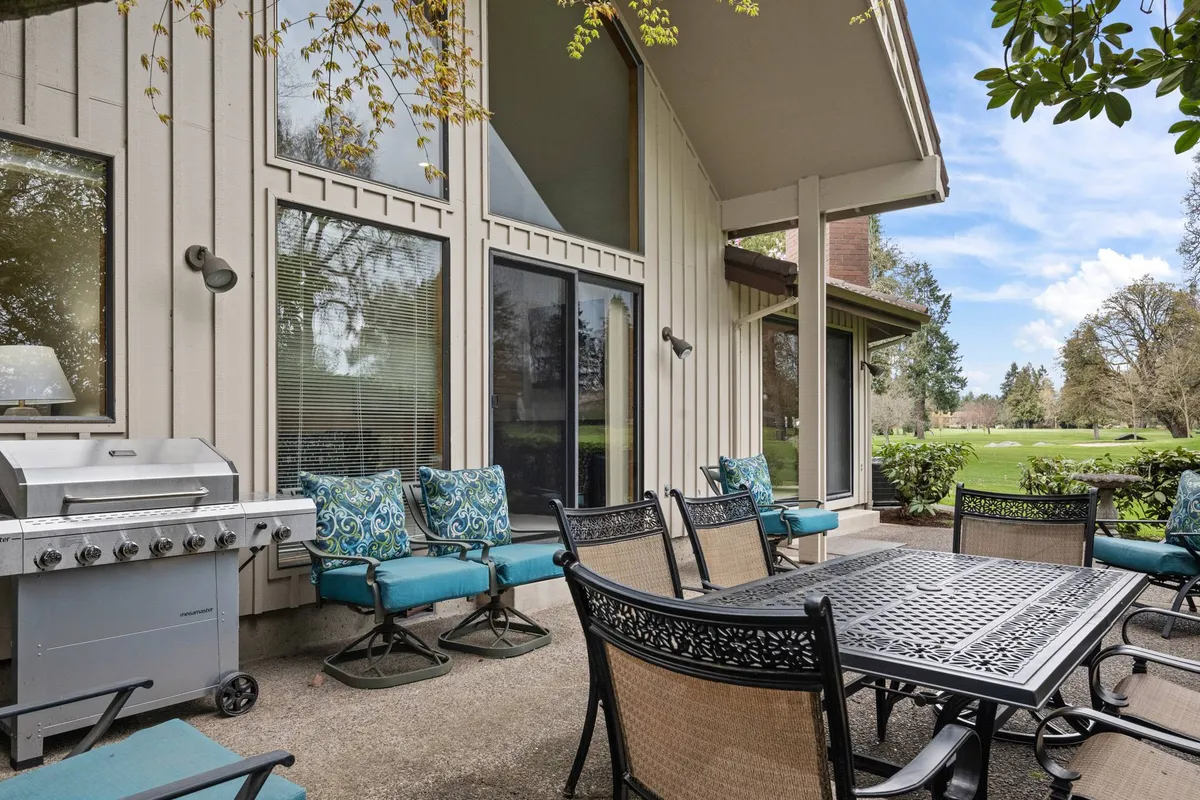
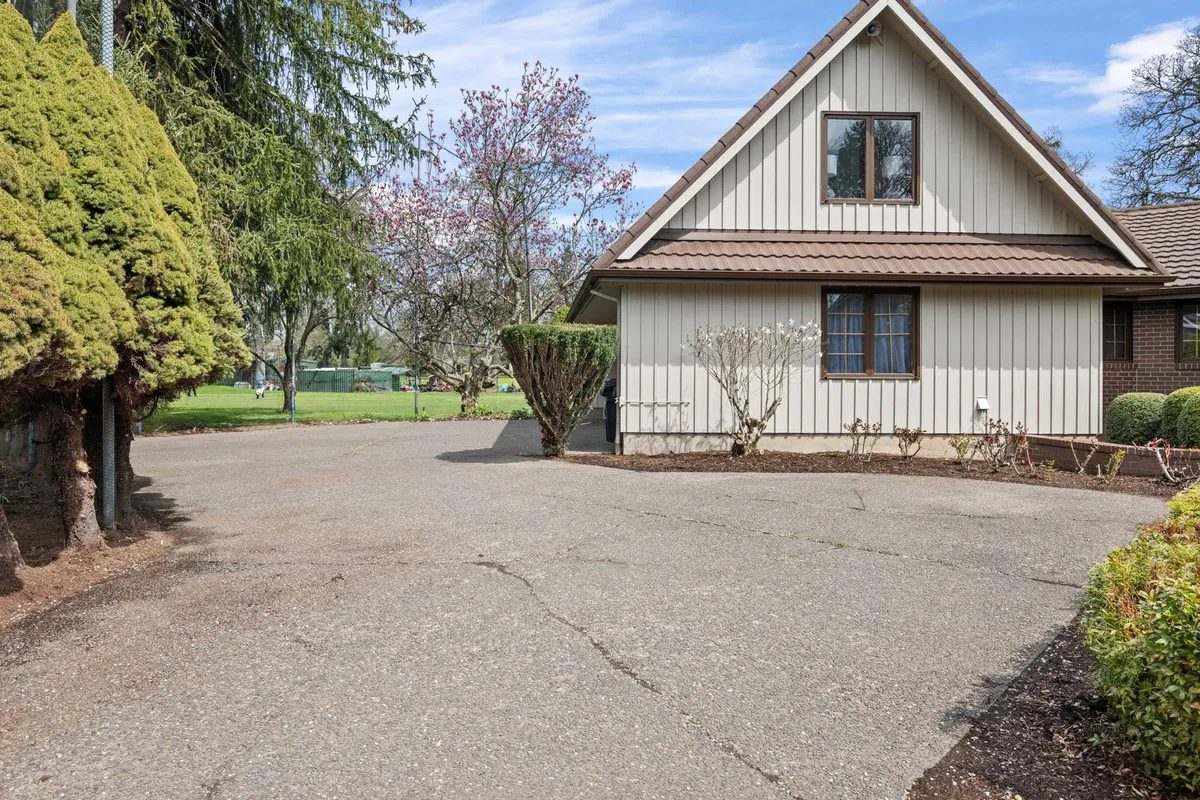

Golf and Leisure at Your Doorstep
For golf enthusiasts and leisure travelers, the Fairway View Retreat offers direct access to Oakway Golf Course—just steps from your back patio! Spend your mornings perfecting your swing or simply soaking in scenic fairway vistas from many rooms throughout the home. After a round, unwind at the nearby Oakway Golf Course Clubhouse or explore the picturesque Spyglass Neighborhood, known for its upscale charm and peaceful ambiance. This home’s unique golf course frontage places you close to the action, while still affording the tranquility of a private retreat.
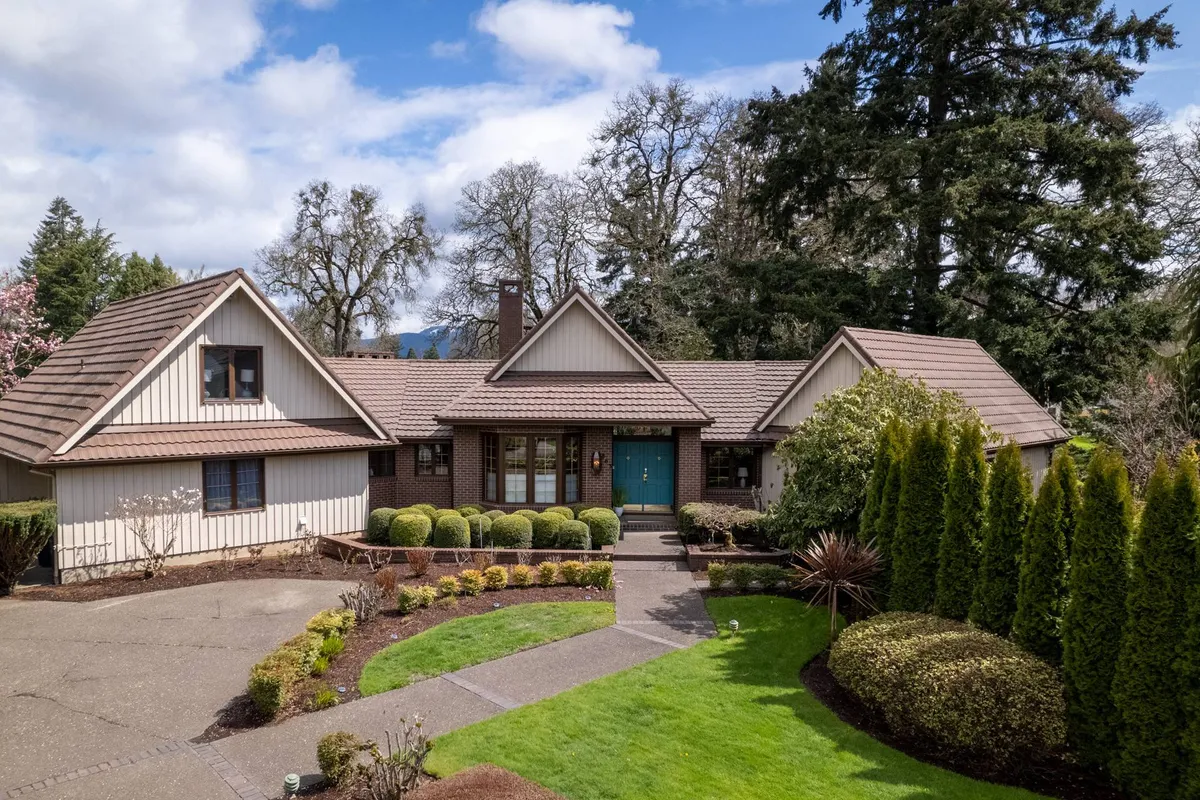
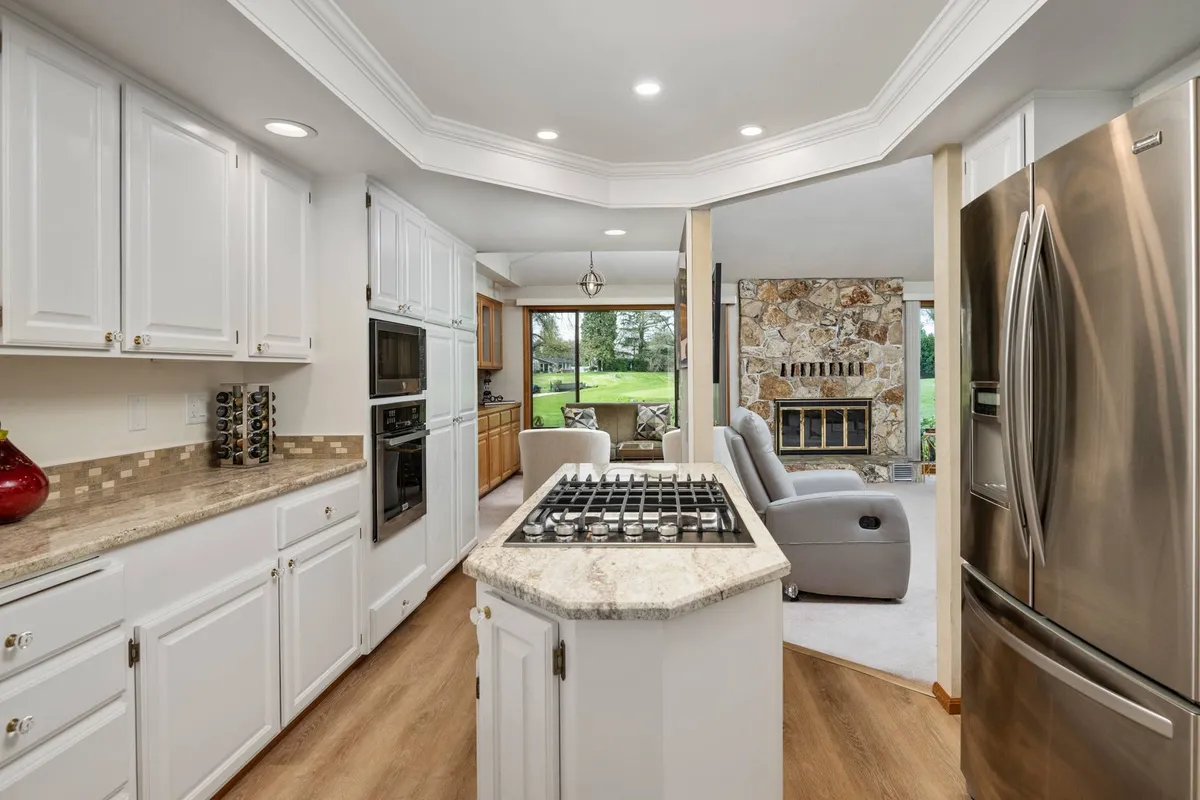
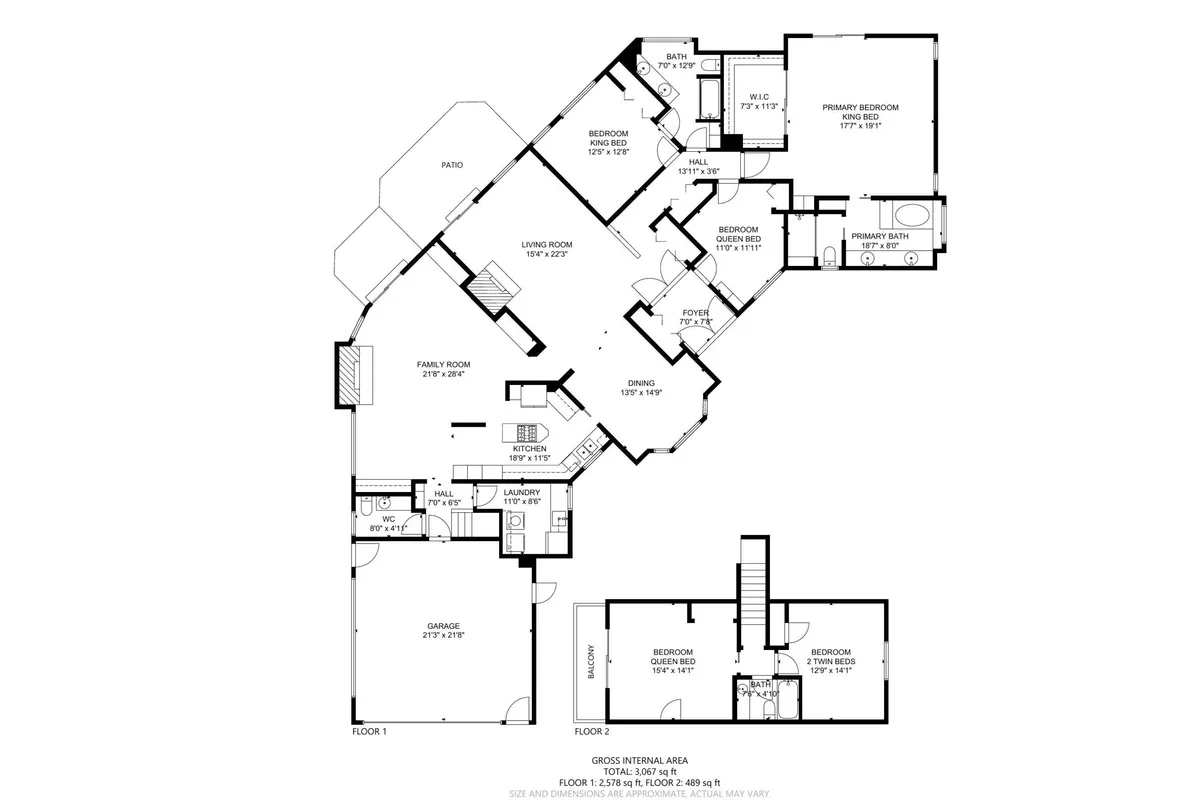
Family Fun & Group Gatherings in Eugene
Multi-generational families and extended groups will appreciate the flexible, multi-level design—ideal for reunions, graduations, or simply enjoying quality time together. Prepare family meals in the newly remodeled and fully stocked kitchen, then dine with views of the lush greens. The multiple living areas and convertible spaces (including a garage lounge and office/bedroom) provide room for everyone, from kids to grandparents. Nearby, discover kid-friendly parks, shopping at Oakway Center (2 miles), and family entertainment options. Plus, you’re just a short drive from Autzen Stadium and Matthew Knight Arena for sports outings or university events!
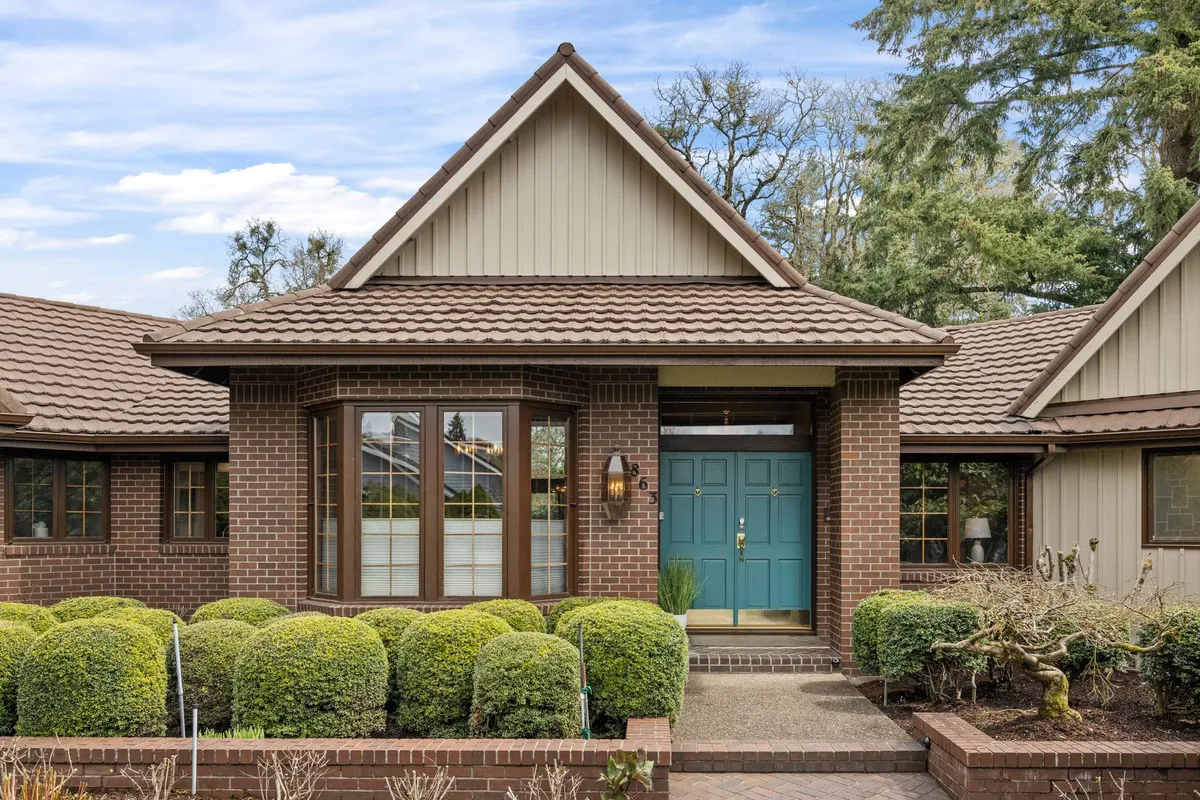
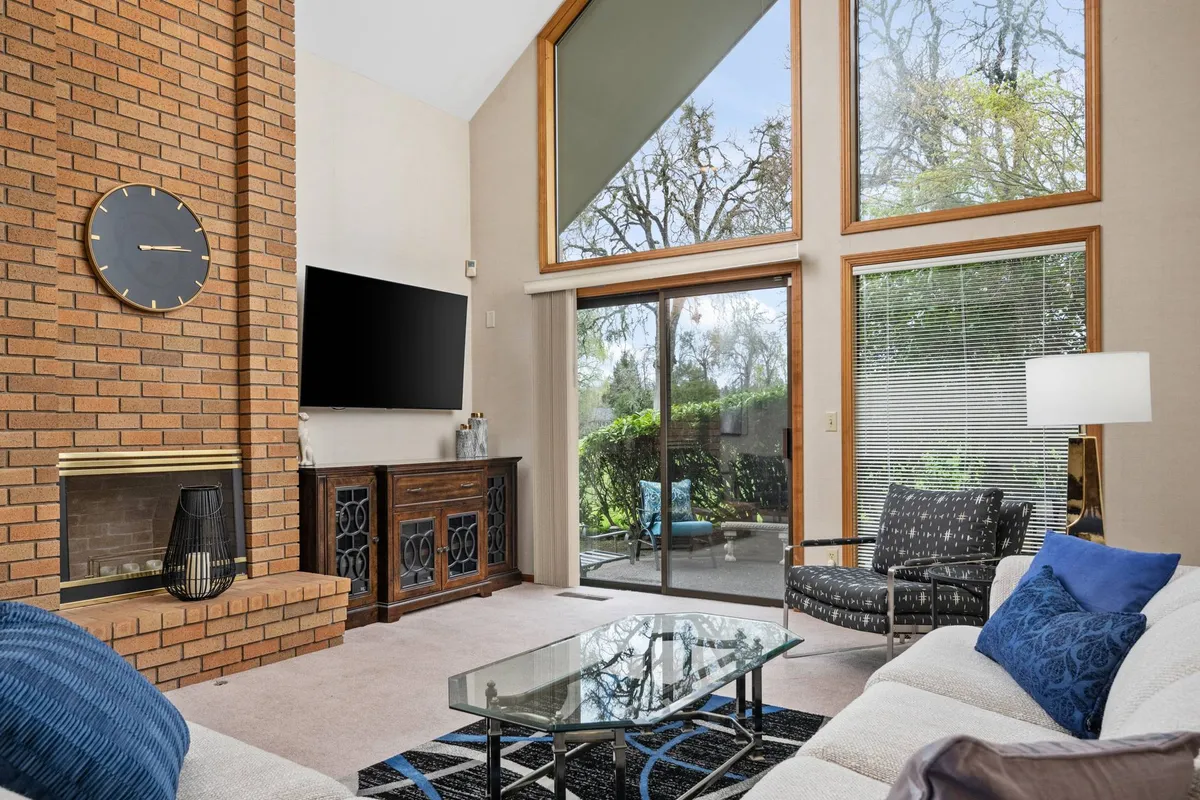
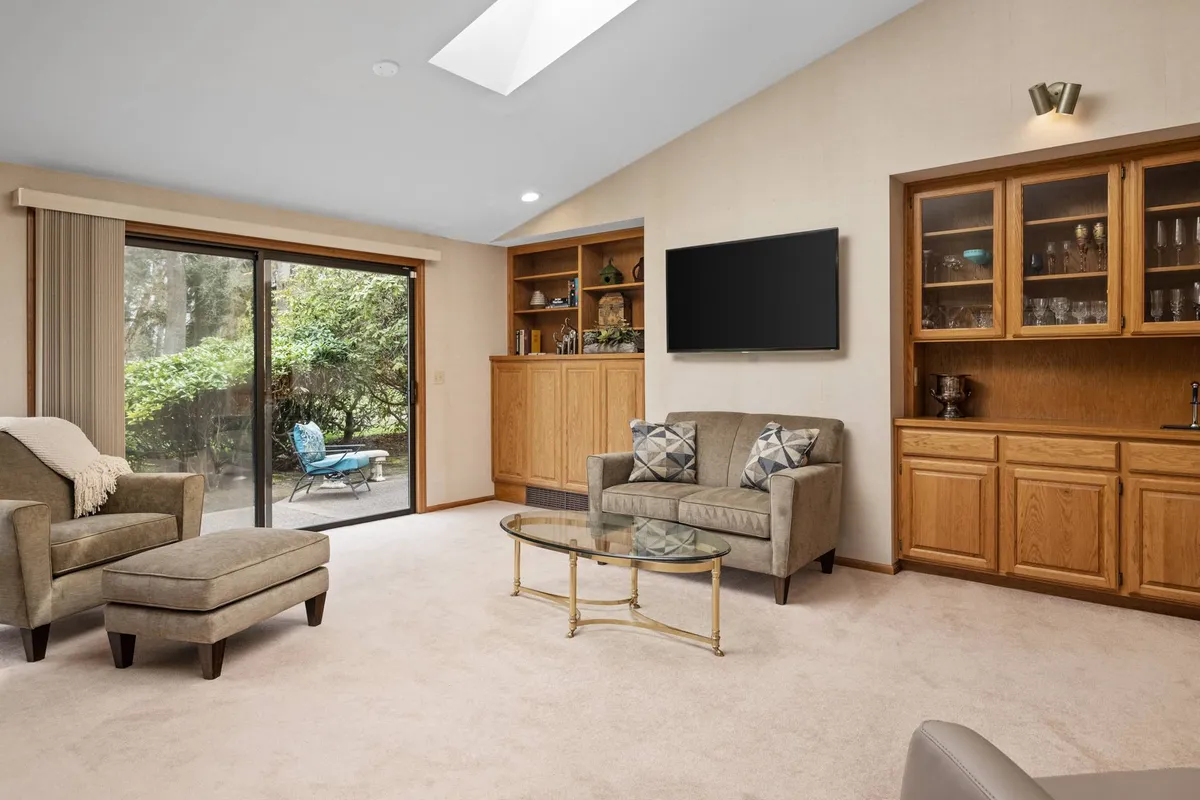
Pet-Friendly Adventures Around Eugene
Bring your furry companions along—Fairway View Retreat welcomes up to three pets (with applicable pet fees)! While the yard is beautifully landscaped and provides open space for walks, please note our pet-friendly home is not fully fenced and city ordinance requires pets be leashed at all times outdoors. Explore Eugene’s many pet-friendly parks, such as Alton Baker Park, just a few miles away, or take a stroll along the scenic Ruth Bascom Riverbank Path. After a day of adventure, relax together in the spacious family room or out on the deck overlooking the greens. Our flexible living areas make it easy for everyone—including pets—to feel right at home.
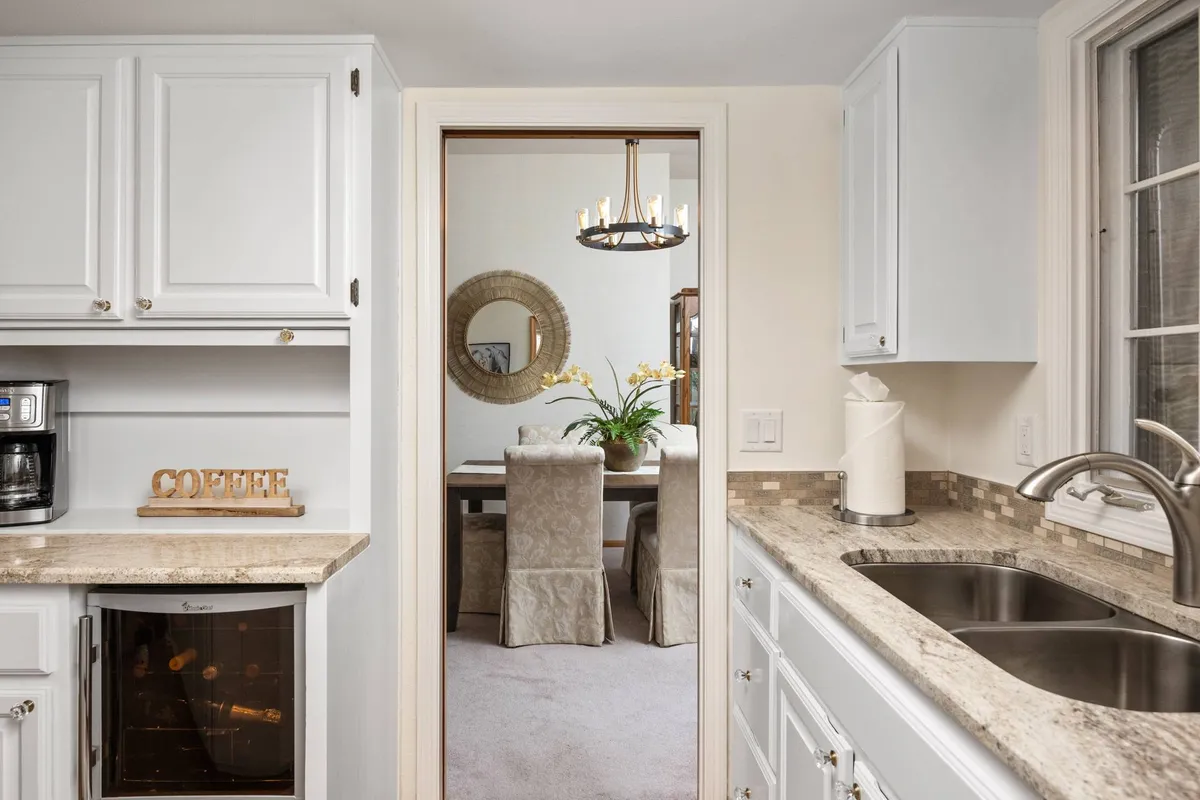
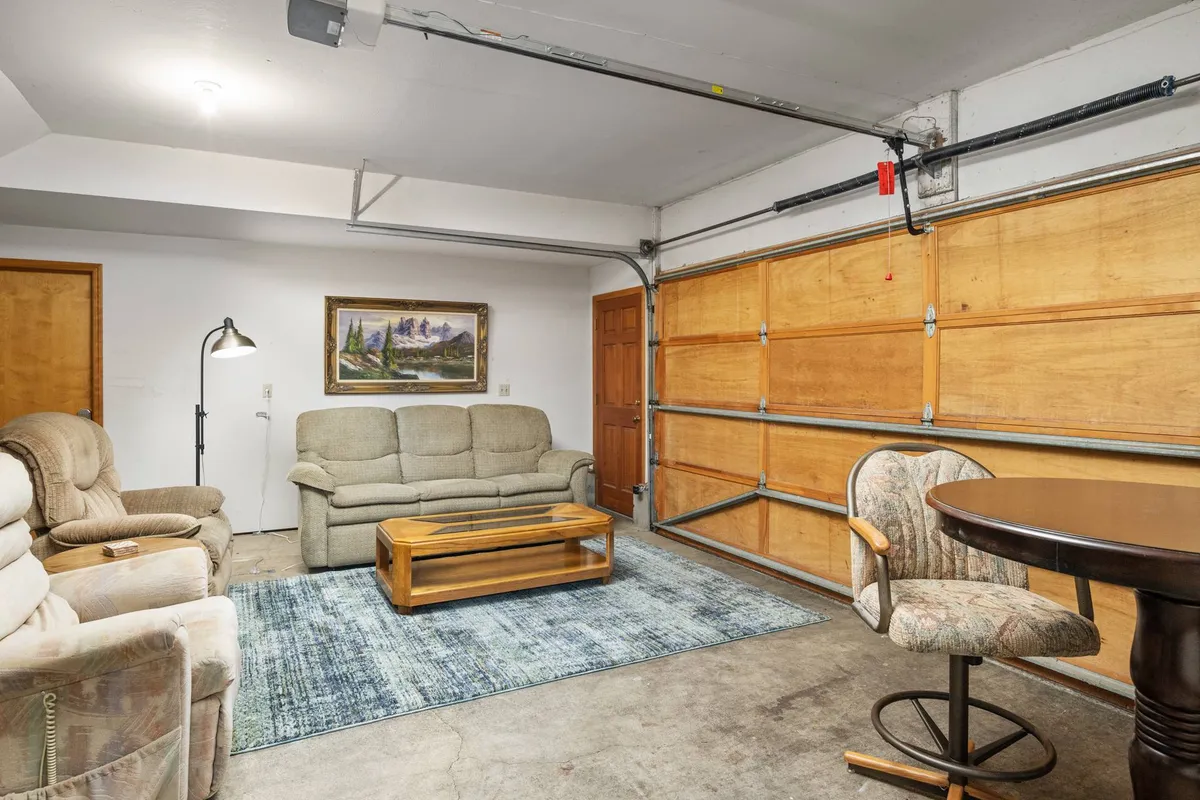
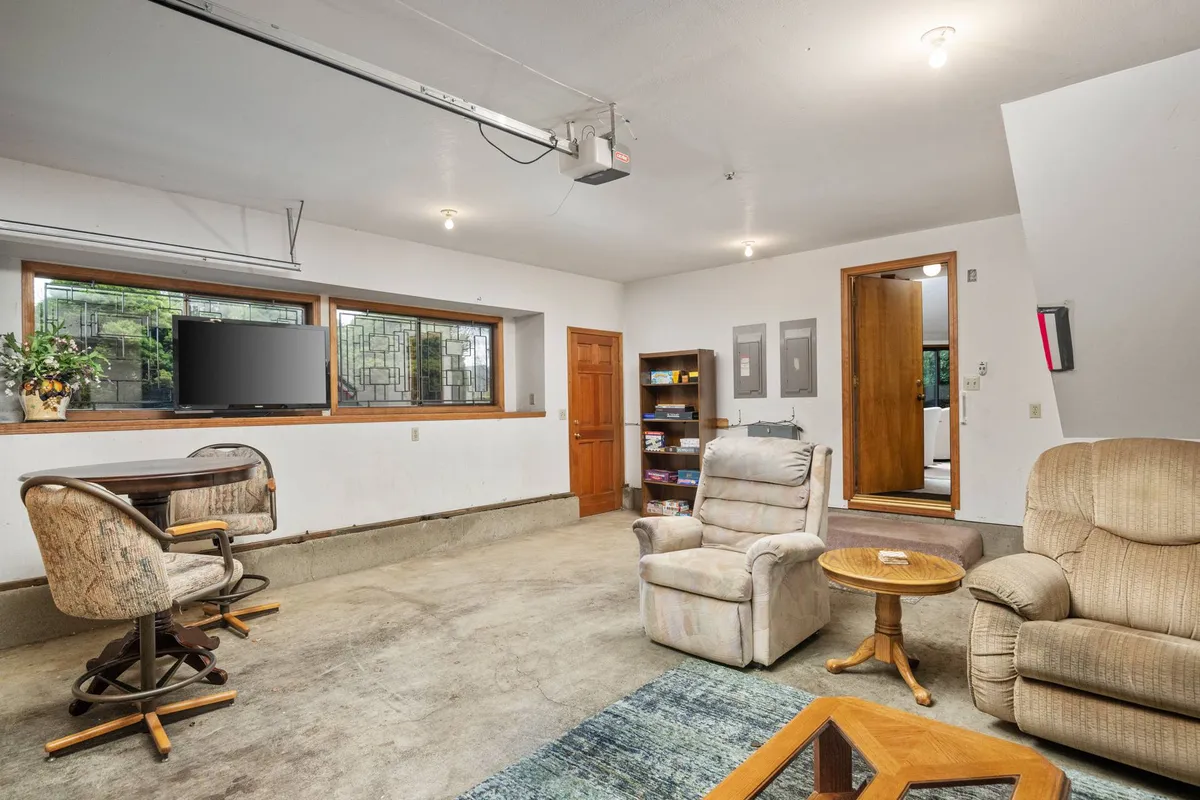
University & Event Access—The Perfect Home Base
Whether you’re in town for a Ducks game, graduation, or a reunion, you’ll appreciate being just 3 miles from Autzen Stadium, 4.5 miles from the University of Oregon campus, and a short drive to downtown Eugene’s restaurants and event venues. Fairway View Retreat’s ample off-street parking and group-friendly sleeping arrangements simplify logistics for everyone—while the quiet cul-de-sac setting offers a restful escape after each day’s excitement. Please note: noise restrictions and neighborhood harmony are core values here, so you can enjoy both convenience and peace during your stay.
Property Amenities All Essentials Included
Facilities & Security
Self Check-in/Check-out
Fire Extinguisher
Comfort & Lifestyle
Hair Dryer
Ice-maker
Library
Dishwasher
Clothes Washing Machine
Clothes Dryer
BBQ Grill
Laundry Basics: Clothes Dryer, Ironing Board & Iron, Clothes Washing Machine
Standard Essentials
This property includes a full set of standard essentials (such as towels, bed linens, basic cooking and cleaning supplies).
Ready to Book Your Stay?
Book your stay at Fairway View Retreat and experience scenic golf course living, spacious comfort for groups and families, and a welcoming pet-friendly atmosphere in Eugene's coveted Spyglass neighborhood!
Select Check-in Date
Cancellation Policy: Strict
Cancelation PolicyYou can cancel this Vacay and get a Full refund up to 60 days prior to arrival
Important Information
Check-in and Check-out Procedures
- Self Check-in/Check-out available. [No specific check-in or check-out times provided.]
Property Access
- [No specific property access instructions provided.]
- No electronic video surveillance monitoring the interior of the house.
Policies and Rules
- No smoking allowed.
- Minimum age: 18 years.
- Children allowed.
- No events allowed.
- This is not a party or gathering house for groups that can't control their noise levels.
- Quiet time is 10:00 pm to 8:00 am. Please stay indoors during this time, keep the windows and doors closed and keep the volume to a reasonable level. If it is loud enough to be heard outside in these conditions, it is too loud for you to remain our guest.
- This property includes a noise alert monitoring system in order to ensure that neighborhood noise levels are respected.
Fees and Payments
- PET FRIENDLY: There is a $100 pet fee per pet with a maximum of $300 (3 pets).
Pet Policies
- Although pet-friendly, your pet must not be left unattended at the house without you present, even if in a crate/kennel. Failure to adhere to the house rules as it pertains to pets may result in cancellation of the booking with no refund.
- Per City Ordinance, pets must be leashed at all times while on the premises as the yard is not fully fenced. If this City Ordinance is not followed, you may be asked to leave.
Parking Information
- Ample off-street parking.
Safety and Emergency Information
- This property includes a noise alert monitoring system in order to ensure that neighborhood noise levels are respected.
- Smoke alarm and carbon monoxide detector present.
- Fire extinguisher present.
- No electronic video surveillance monitoring the interior of the house.
Additional Critical Details
- Maximum guest occupancy: 10.
- Number of bedrooms: 5.
- Number of beds: 6 (2 king, 2 queen, 2 single).
- Number of bathrooms: 3.1.
- House includes a fully equipped kitchen (dishwasher, cooking basics, kitchen basics, ice-maker).
- Laundry amenities: Clothes washing machine, clothes dryer, ironing board & iron.
- High-speed internet provided.
- Towels and bed linens provided.
- Climate control available.
- Located in Eugene, Oregon.